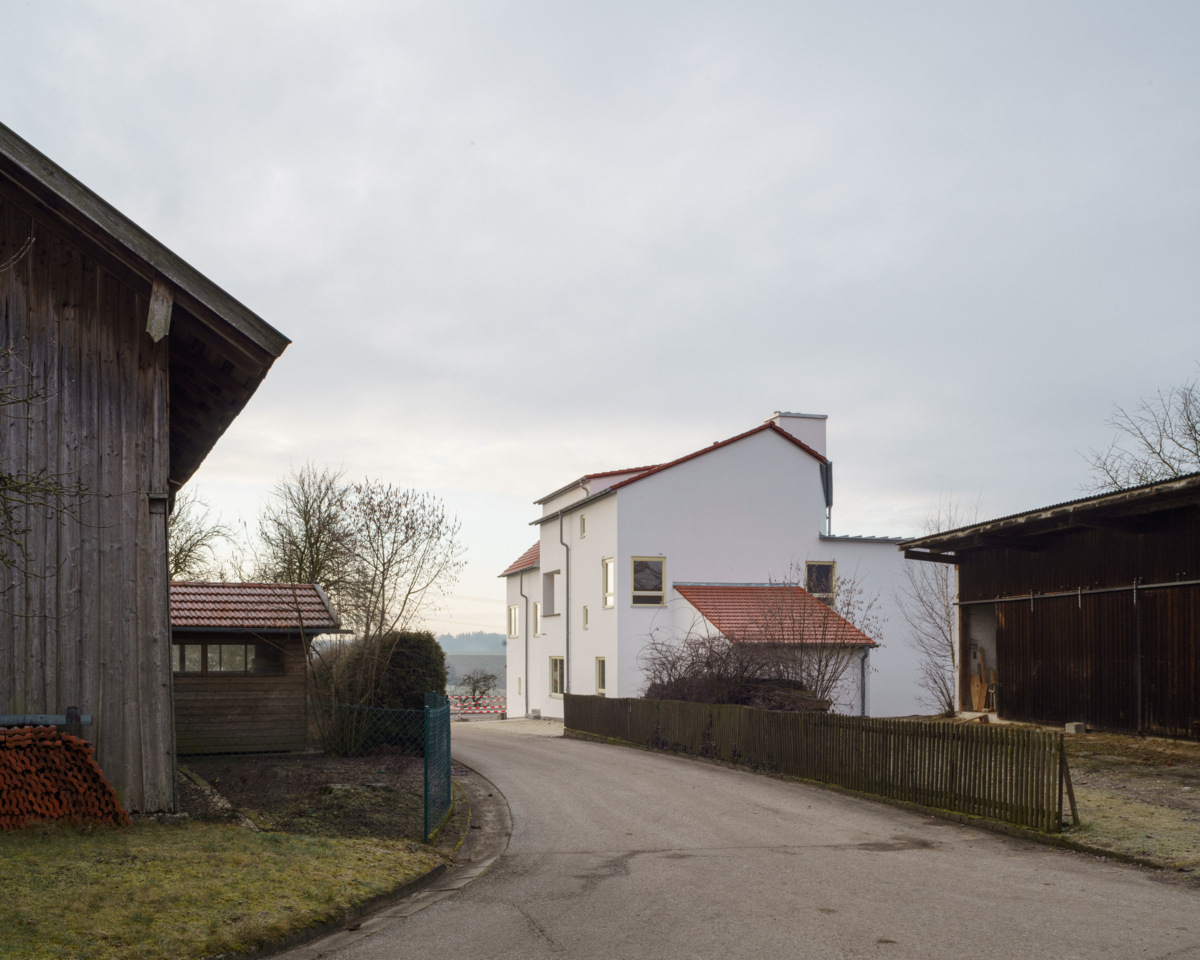Lecture Series «Ein Haus...»: «A house from the past that no longer exists»: Neogoldern. A village, a house and their souls
Institute of Architecture FHNW

Wohnhaus in Goldern (Bayern, D), 2015-2020, Almannai Fischer Architekt:innen, München © Sebastian Schels
In autumn 2025, the lectures in the series «Ein Haus...» will focus on radical renovation projects. A historic building, colloquially referred to as a house «from the past», is transformed so radically that it no longer exists afterwards – but has nevertheless left a lasting impression. These metamorphoses range from measured demolition to replacement buildings that harmonise with the old structure, to additions that allude to what was there before in terms of form, material or meaning. Ultimately, it is about how we deal with history and the courage to inscribe ourselves architecturally in the course of time.
Goldern is a perfectly normal village in Lower Bavaria (Germany). «Neogoldern» is a critical and tongue-in-cheek homage to its traditional farmhouses, which have been heavily altered and redesigned since the 1960s. A replacement building for a farmhouse and inn that was structurally unsound, which not only picks up on historical forms and volumes, but also on the long-established regionally typical, supposed blunders from the economic miracle era. In addition, it adds an extension that stylistically falls somewhere between an Italianate loggia and an unfinished construction site. Reem Almannai and Florian Fischer work as architects in Munich and are co-founders of the local «Kooperative Grossstadt» (Big City Cooperative). Fischer also teaches design at RWTH Aachen University.
«Ein Haus…» is a series of lectures in which buildings are presented in detail. This highlights the different perspectives of architects, clients, artists, users and others who influence the appearance and fate of the buildings. The focus of the presentations varies, ranging from urban planning premises to construction challenges, from historical references to social ambitions.
- With
Florian Fischer, Almannai Fischer Architects, Munich
- Info
Lecture in German
Bar service from 6:00 p.m. and after the lecture.The lecture will take place at the Bar du Nord.
- Duration
90 minutes, no break
- Prices
Admission free
- Links